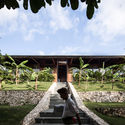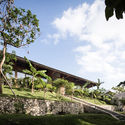
-
Architects: Alexis Dornier
- Area: 360 m²
- Year: 2019
-
Photographs:KIE

Text description provided by the architects. Ocean View 3 is part of the Uluwatu Surf Villas. This four bedroom villa sits on top of a cliffside hill overlooking the Indian Ocean in Uluwatu, Bali. As a result of the oblique nature of its plot, the large multifaceted wooden roof drapes over the building’s organization within its boundaries.



The center of the roof is crowned with a generous skylight that illuminates the expansive, centrally located living room. While the main living area flows towards the outdoor pool side terrace and garden, the central core of the house corresponds to the prevailing linear axis running from the ascending entrance stairway, through the main living hall and all the way towards the sea.

The villa embraces a lofty and open atmosphere. The absence of the architecturally prevalent 'drop ceiling' reveals the unique, diamond-esque geometrical composition in each room.



The room division across the polygonal floor plan, generates different combinations of floor-to-ceiling height and roof tapered angles. This villa features custom artwork by iconic surf artist Andy Davis.





























